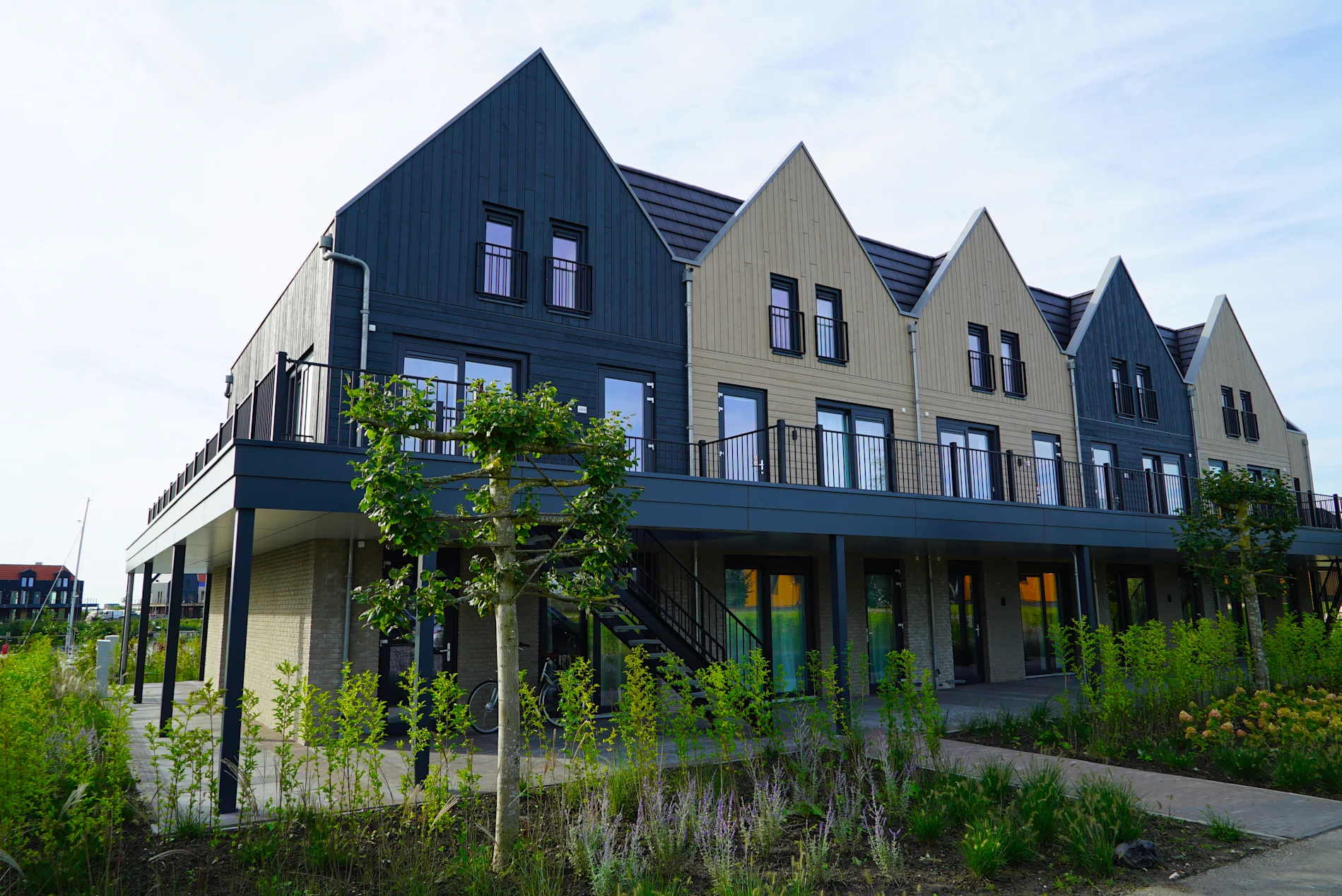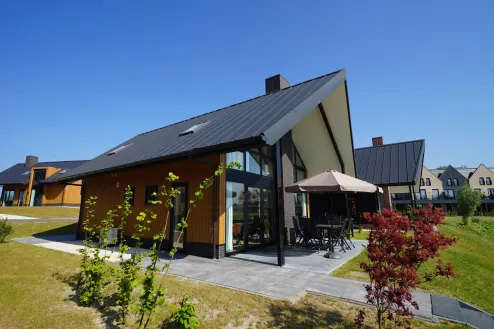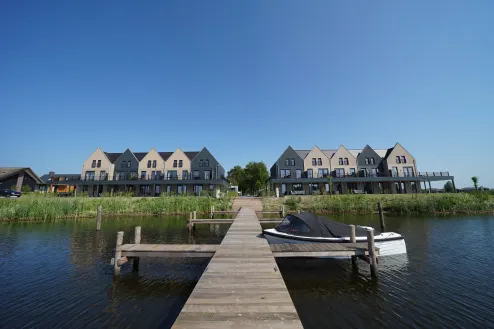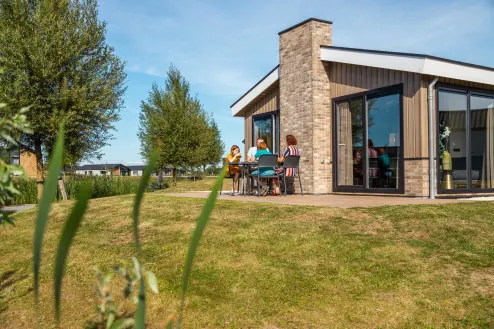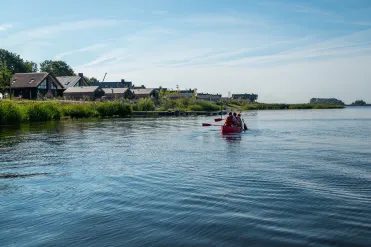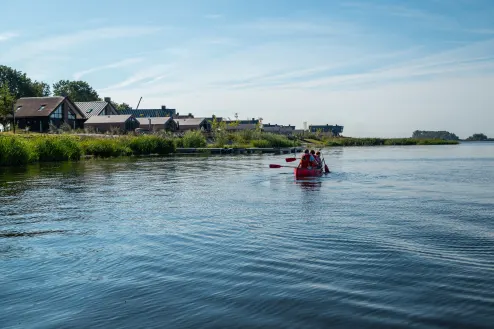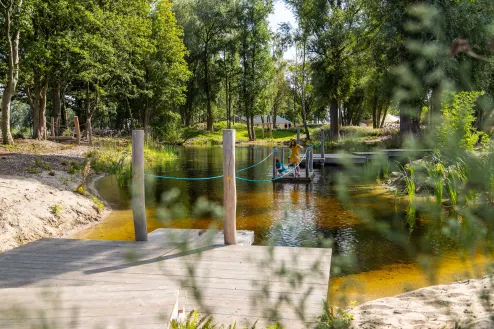IJsselblick 10 - 319
This terraced house of 136 square meters is suitable for 10 people and is formed on the ground floor by a covered terrace with separation from the other terraced houses, a large lobby, a bathroom with a walk-in shower, vanity unit and toilet, a large and a smaller bedroom. and a multifunctional space that can be used as a game room, for example. From the bathroom you can also enter the eye-catcher on the ground floor, the sauna. The first floor is decorated with a spacious living room with open kitchen with a separate cooking island, a large French-style balcony and a separate toilet. The second floor consists of a wide landing, a master bedroom with an en suite bathroom with walk-in shower, vanity unit and toilet, two smaller bedrooms and a second bathroom with walk-in shower, vanity unit and toilet. This terraced house has energy label A and therefore meets the highest sustainability requirements.
This terraced house is completely gas-free;
Solar panels provide a large part of the power supply;
Heating and cooling of the apartment are regulated by an air-water heat pump;
Hot water is provided by a 500 liter boiler;
High-quality mechanical ventilation system for air inlet and outlet, supported by a CO2 meter.
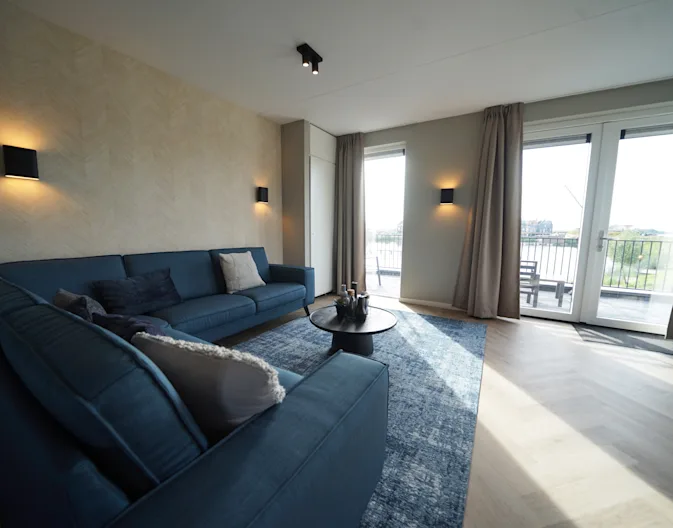
Pictures
Amenities
bedroom(s)
- Single bed(s)
- Single duvets and pillows
- Bedroom(s) downstairs
- Bedroom(s) upstairs
Garden
- Terrace
General
- Balcony
Wellness
- Sauna traditional
Sanitary
- Separate toilets
- Bathroom(s) downstairs
- Bathroom(s) upstairs
- Walk in shower
- Toilet(s) in bathroom(s)
bedroom(s)
- Single bed(s)
- Single duvets and pillows
- Bedroom(s) downstairs
- Bedroom(s) upstairs
Garden
- Terrace
General
- Balcony
EuroParcs De IJssel Eilanden
At the Reeve Lake
Own moorings for the boat
Kampen on short distance
